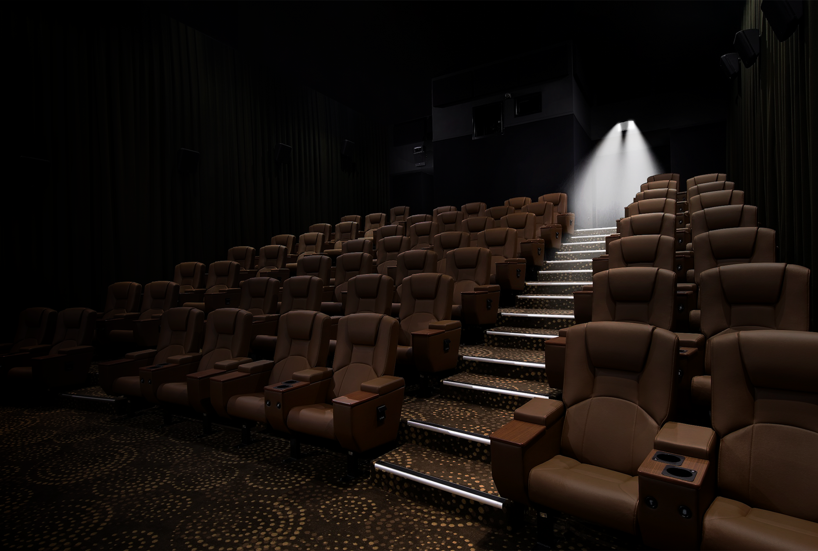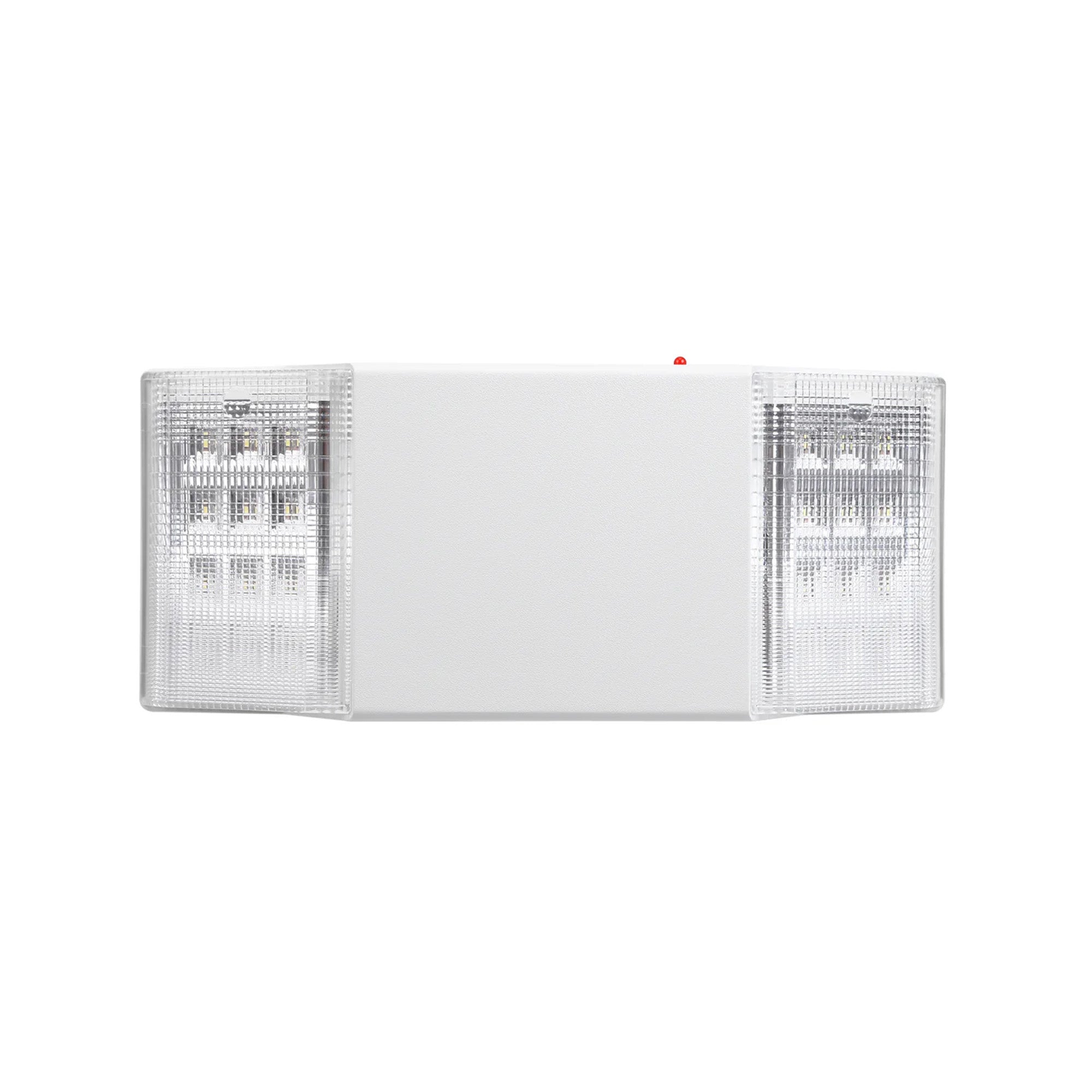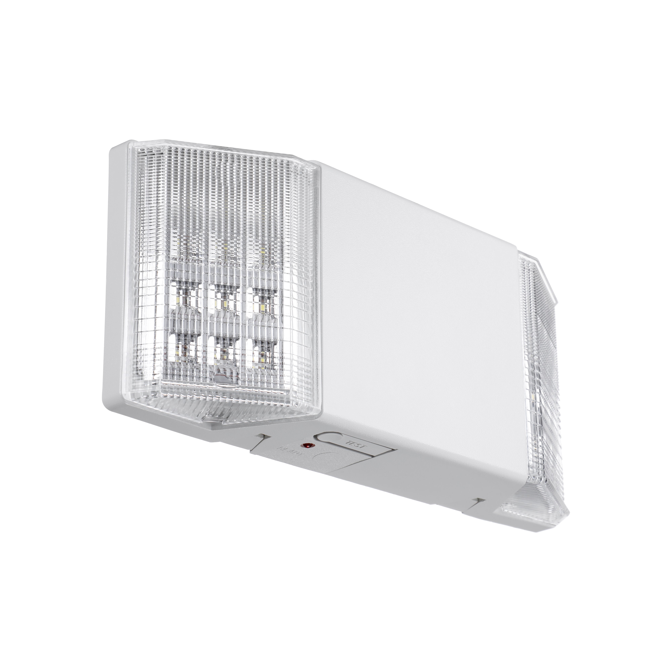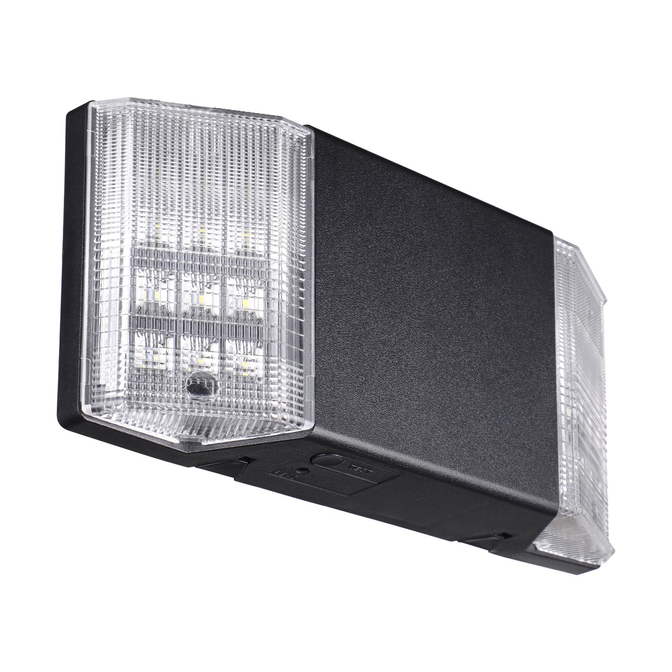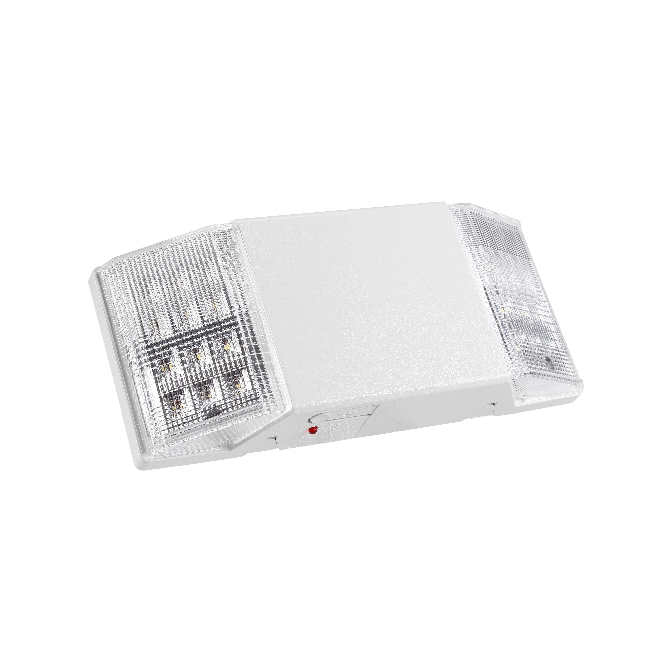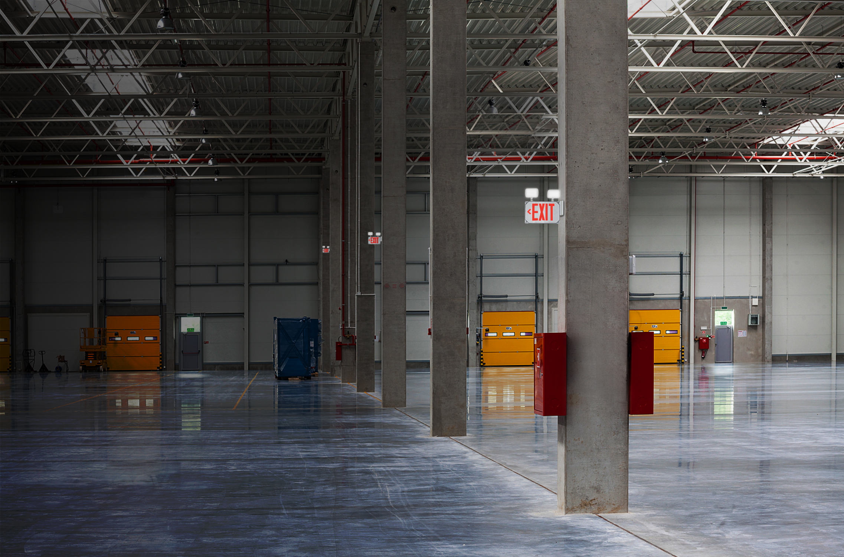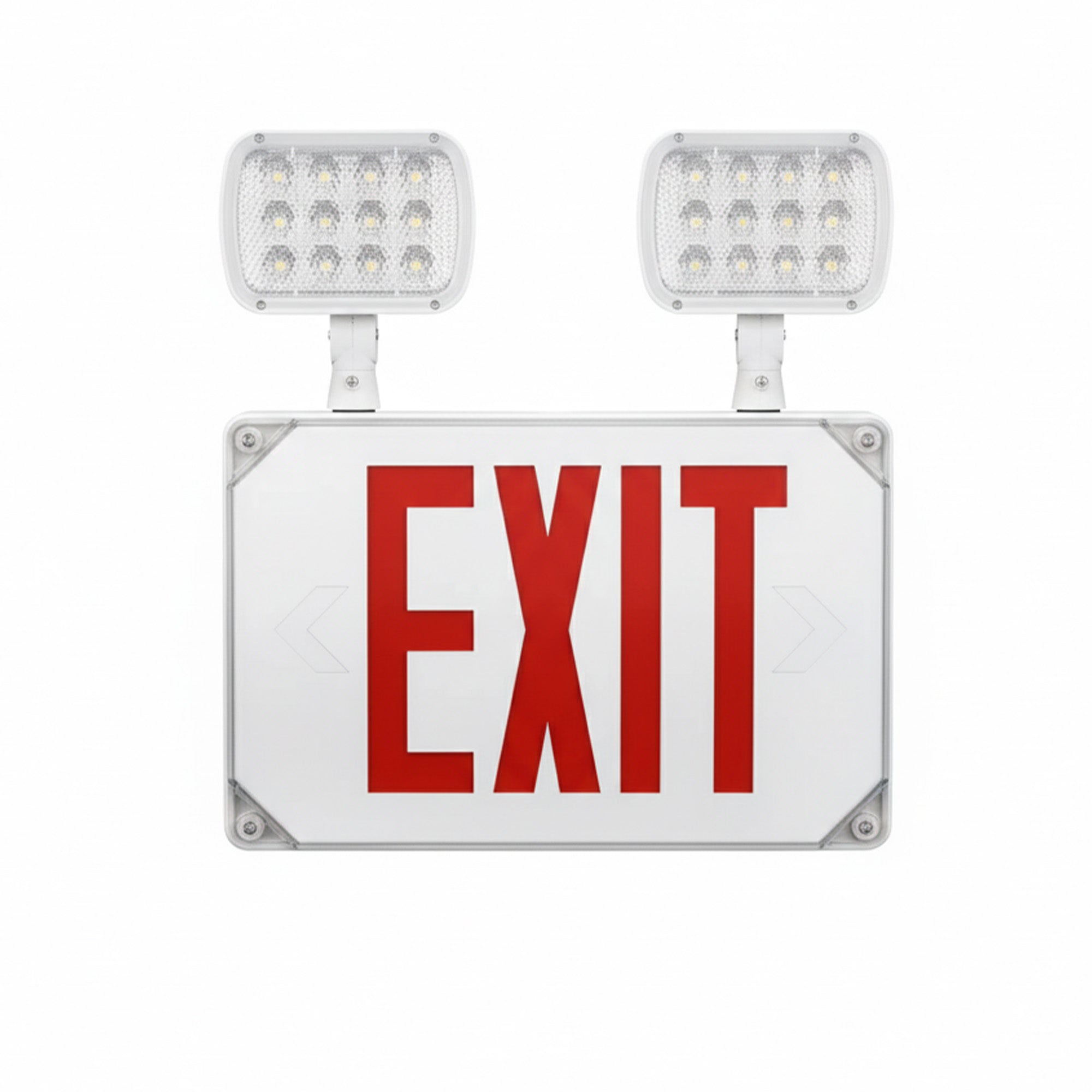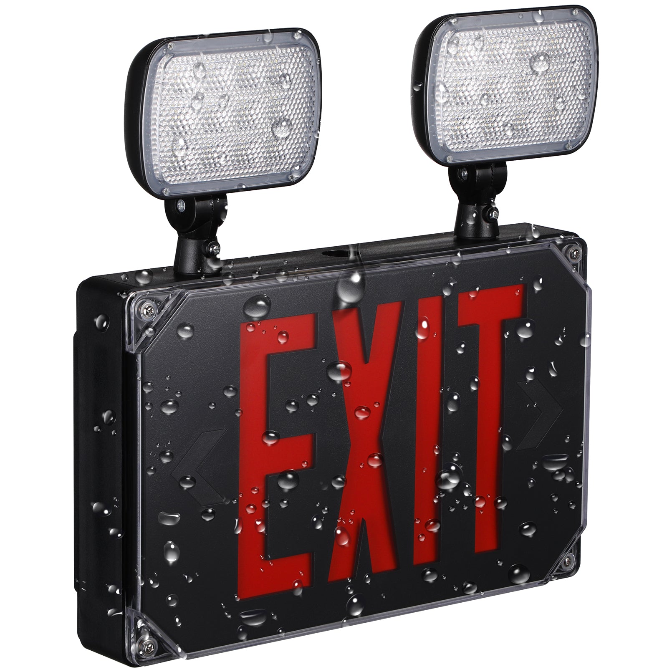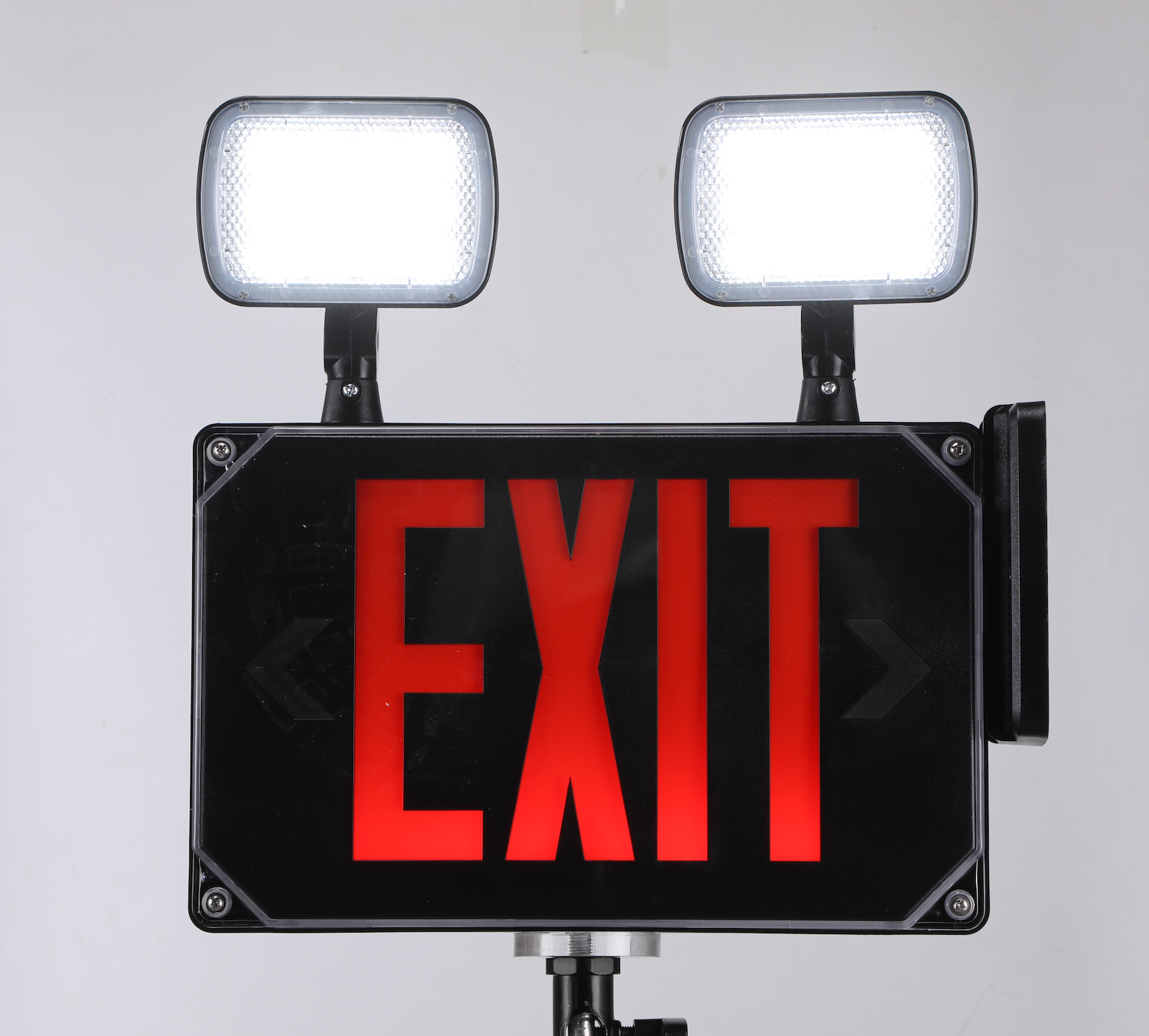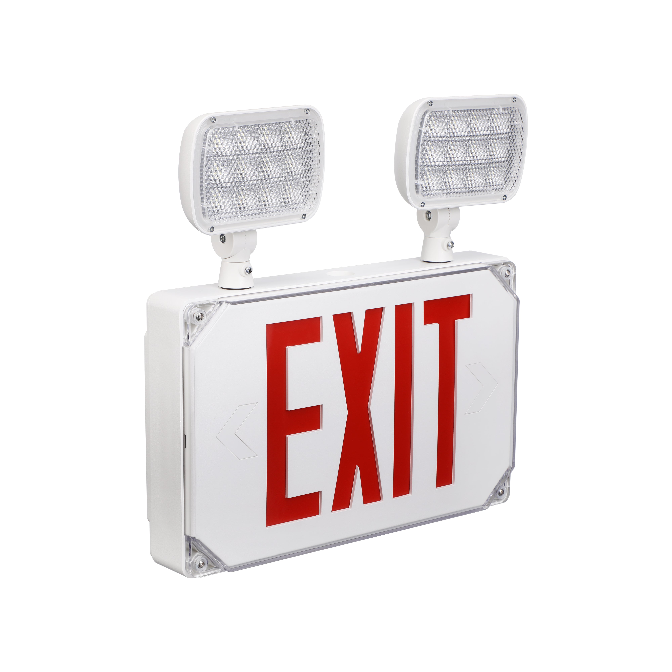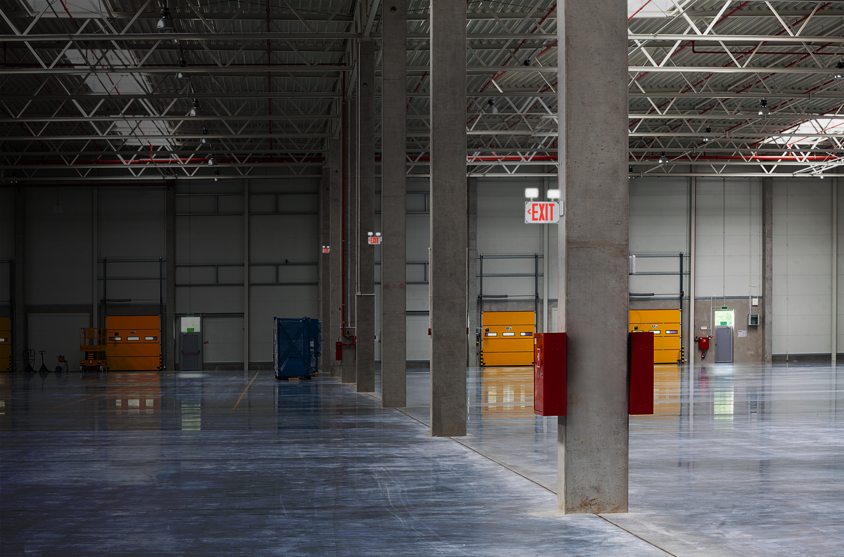
Emergency Lighting
Emergency lights are essential in hallways, staircases, and commercial buildings, ensuring safe evacuation during power outages. Modern designs go beyond function—slim exit signs and recessed emergency downlights can blend into interiors without disrupting aesthetics. By combining safety compliance with discreet design, emergency lighting now supports both peace of mind and architectural harmony.
Emergency lighting plays a critical role in protecting people during unexpected situations, from power outages to fires. Strategically placed in hallways, staircases, lobbies, and exit routes, these lights ensure visibility and guide occupants safely toward exits. In commercial buildings, hospitals, schools, and public venues, they are not only a regulatory requirement but also a cornerstone of safety planning.
Modern emergency lighting solutions are designed to go far beyond basic functionality. Slim-profile exit signs, recessed downlights, and wall-mounted units now integrate seamlessly into interiors, preserving the clean aesthetics of contemporary spaces. With LED technology, they deliver brighter illumination, longer lifespan, and reduced energy consumption—all while requiring minimal maintenance.
Advanced systems also offer features like self-testing, remote monitoring, and battery backup to ensure readiness at all times. For outdoor applications, weatherproof and impact-resistant housings guarantee reliable performance under harsh conditions, providing critical guidance in parking areas, building perimeters, and public walkways.
By combining safety compliance with thoughtful design, emergency lighting now supports both peace of mind and architectural harmony—proving that safety solutions can be functional, discreet, and stylish at the same time.
Code Requirement
Automatic Operation: Emergency lights must switch on automatically when the main power fails.
Minimum Duration: They must provide illumination for at least 90 minutes (per NFPA 101, IBC, OSHA in the U.S.).
Illuminance Levels:
Escape routes must have a minimum of 1 foot-candle (≈10.8 lux) along the floor.
Light distribution should be uniform to avoid dark spots.
Exit Signs: Exit signs must remain clearly visible, continuously illuminated, and comply with installation height and marking standards.
Key Standards
United States:
- NFPA 101 – Life Safety Code
- IBC – International Building Code
- OSHA – Occupational Safety and Health Administration
- UL 924 – Emergency Lighting & Exit Sign Standard


